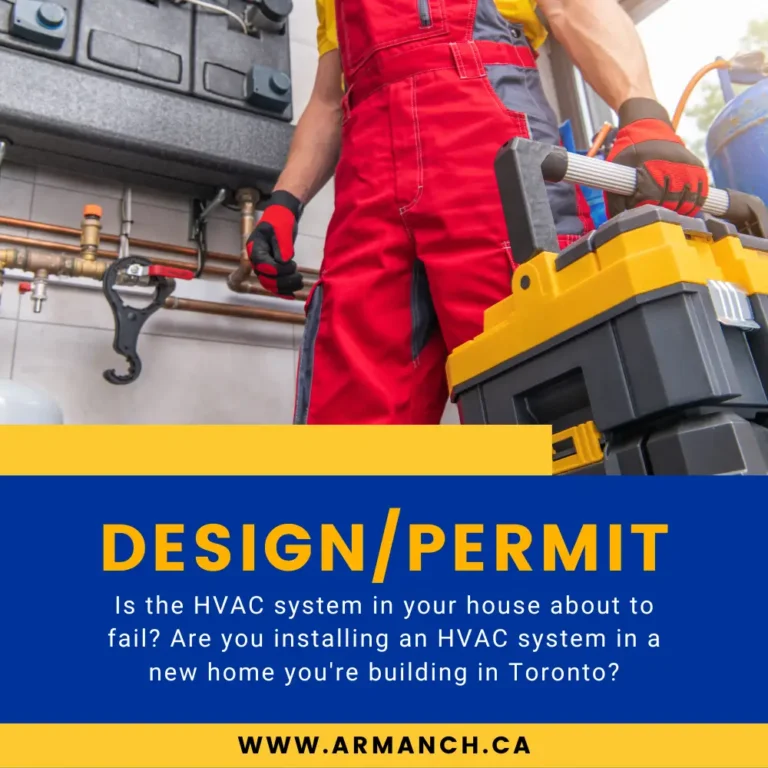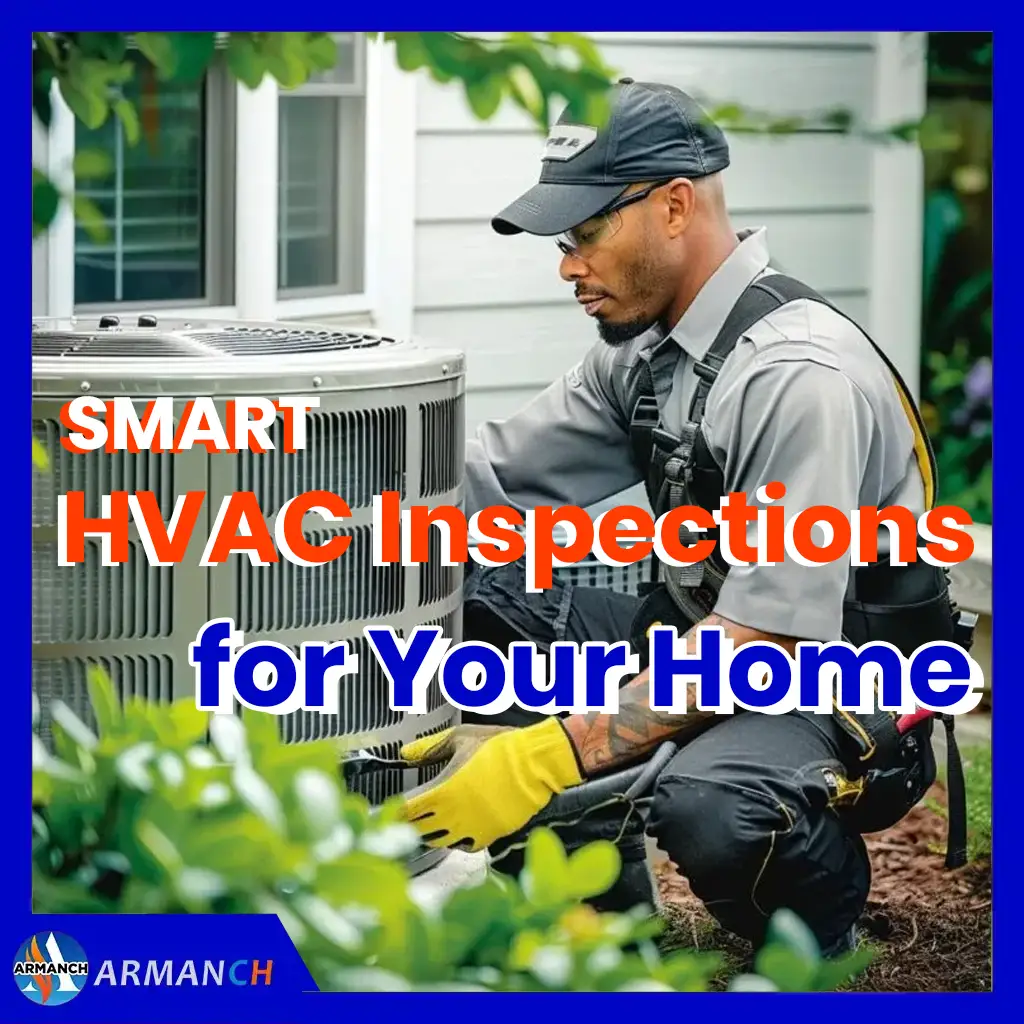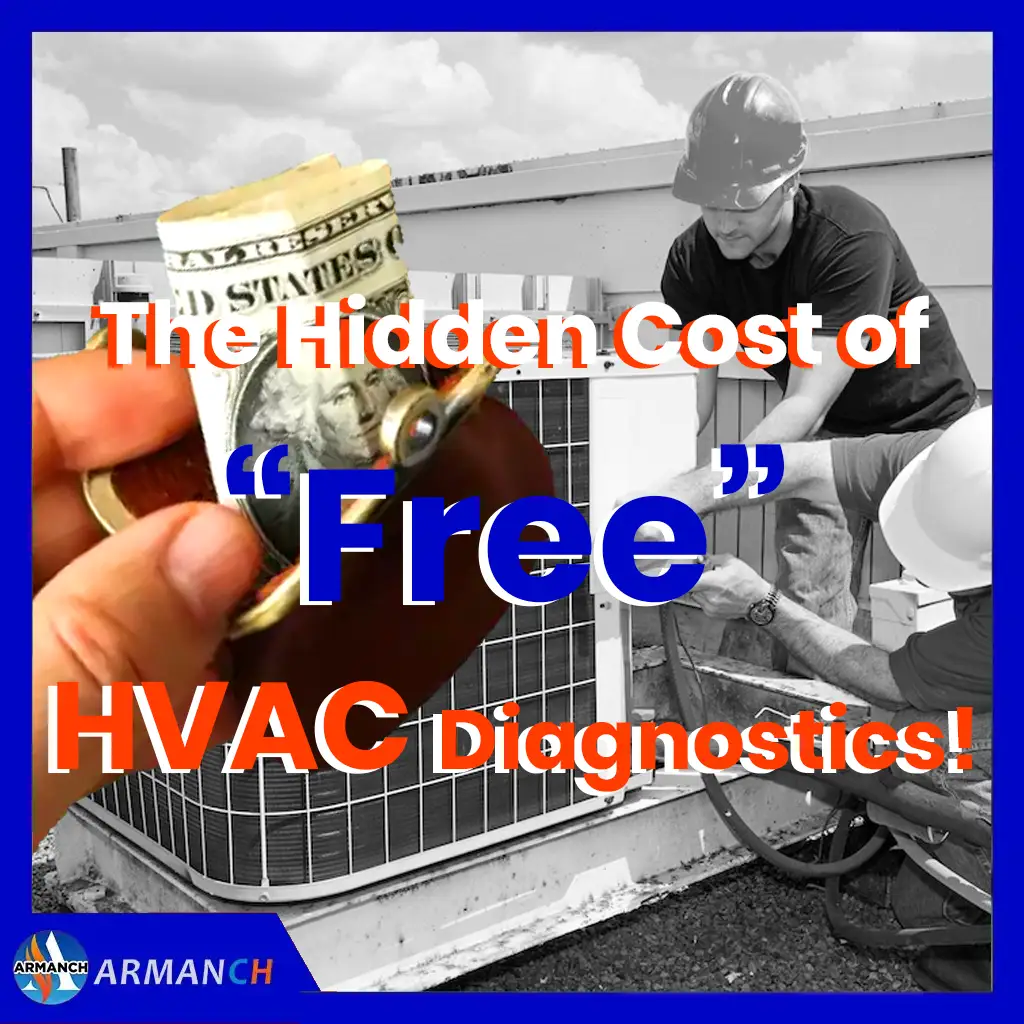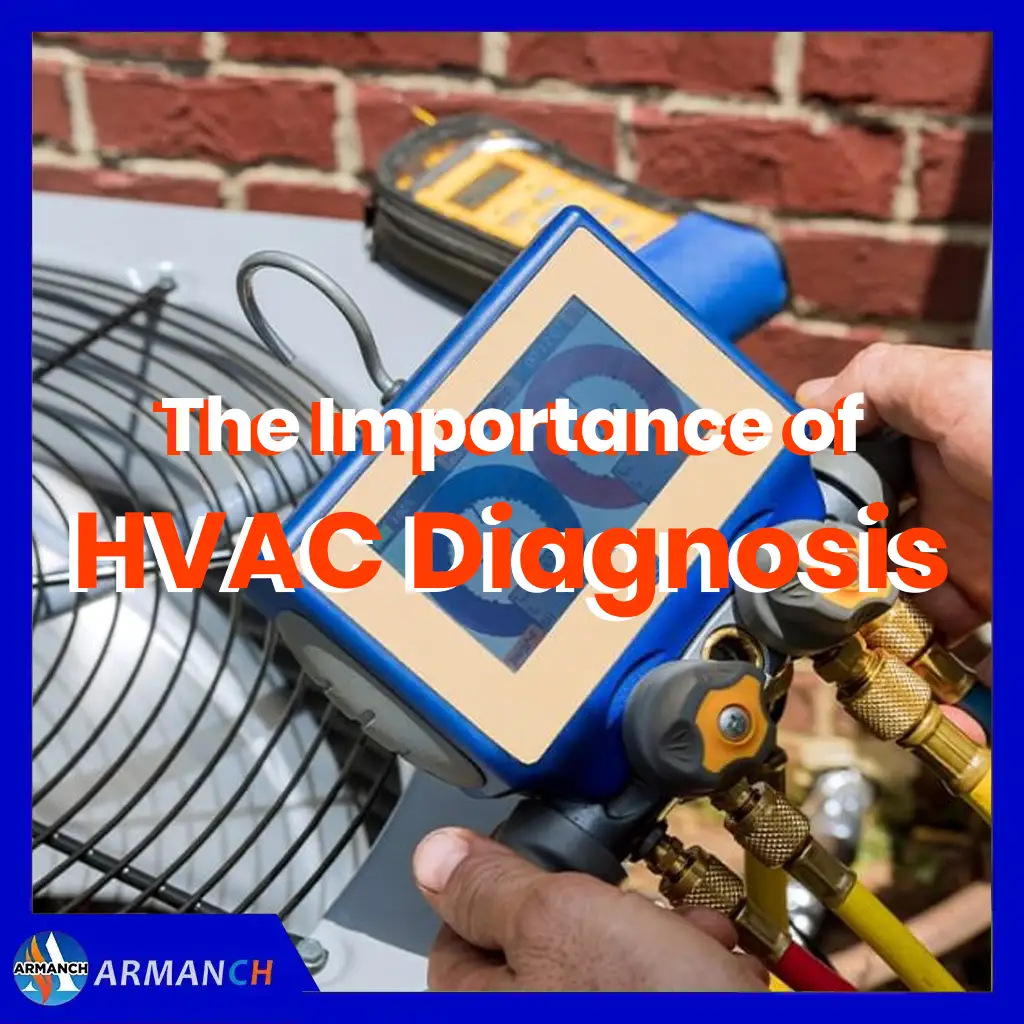
Design & Permit Services in Toronto
Armanch provides professional HVAC design and permit services for residential properties and commercial buildings in Toronto, Canada ( GTA ), ensuring full compliance with building codes, energy efficiency standards and industry best practices.
Need Professional HVAC Design?
Your Trusted Partner for HVAC Design Solutions
A proper HVAC design and permit process is essential for ensuring your system performs safely, efficiently and in full compliance with local building codes. A well engineered design prevents future issues such as uneven airflow, high energy costs, noise problems and premature equipment failure.
By securing the required permits, inspections and approvals before installation, you protect your investment, avoid costly rework and ensure long term comfort and reliability for your property.
Our goal is to deliver precise optimized and permit ready solutions that create safe, comfortable and efficient indoor environments.
Our Related HVAC Design & Engineering Services
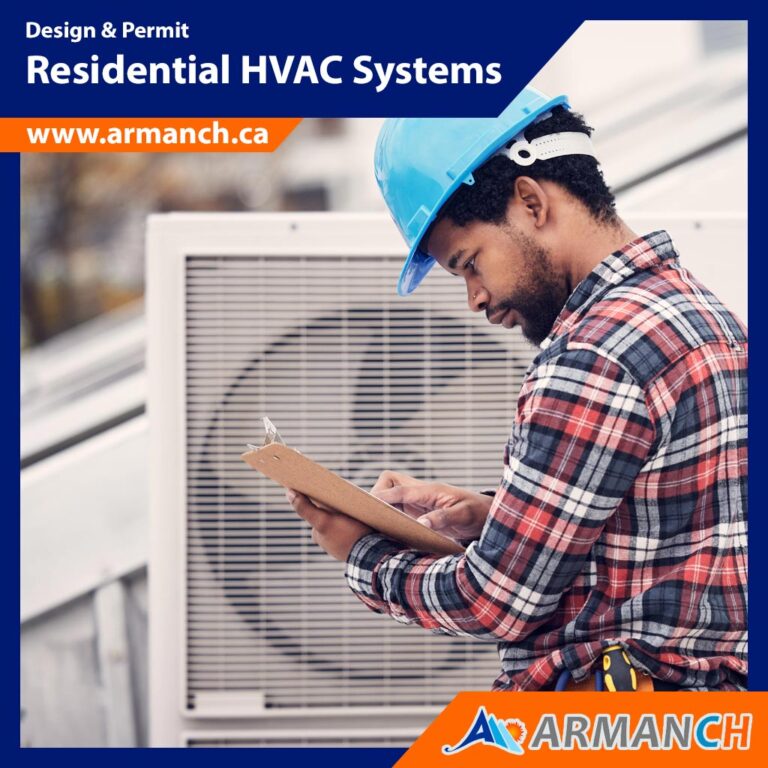
HVAC Design Essentials
- Residential HVAC system design
- Commercial HVAC system design
- HVAC system layout and planning
- Load calculation and system sizing
- Mechanical drawings for permit submission
- Energy efficiency and code compliance review
- Permit application and approval assistance
- Inspection coordination and documentation
Residential HVAC system design Services
Customized HVAC Design & Permit Solutions for Your Home
Designing an HVAC system for a residential property requires more than standard calculations, it demands expertise, experience and a deep understanding of home layouts, insulation and family lifestyle needs. A poorly planned system can lead to uneven temperatures , excessive energy bills and frequent maintenance issues.
At Armanch, our team of certified HVAC specialists provides tailored design solutions and handles all permit requirements, ensuring your home system is not only code compliant but also optimized for comfort, efficiency and long term reliability.
From initial site assessment to final permit approval, we manage every step of the process so you can enjoy a seamless, stress-free installation.
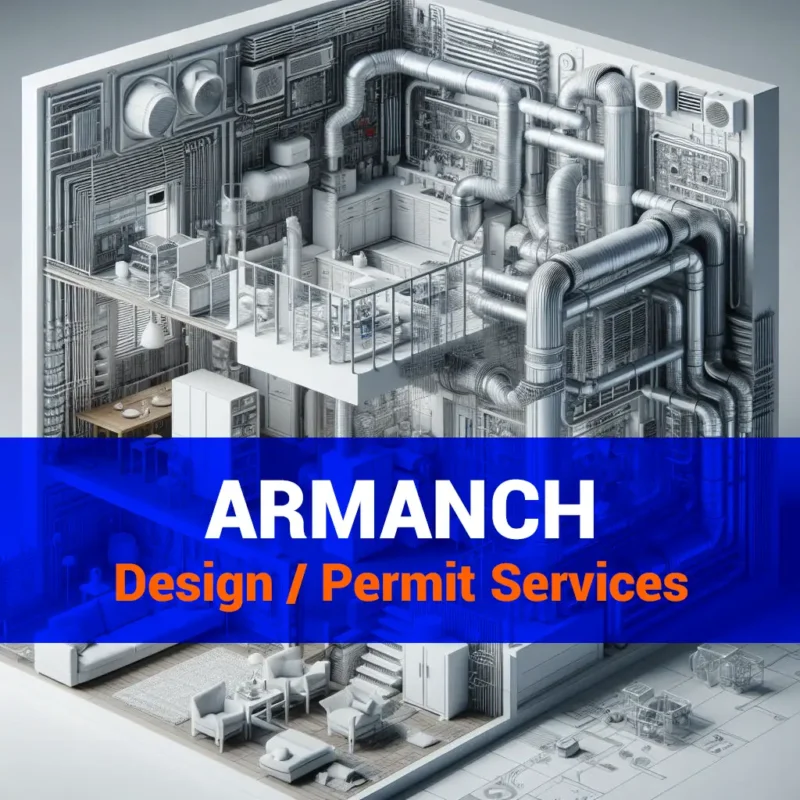
Commercial & Industrial HVAC Design & Permit Services
Advanced HVAC Engineering for Commercial Spaces
Designing an HVAC system for commercial, industrial and high occupancy environments goes far beyond standard residential planning. Large facilities such as office buildings, restaurants, laboratories, retail spaces, warehouses and manufacturing plants require advanced engineering, precise load calculations, specialized ventilation strategies and strict compliance with health, safety and environmental regulations. Factors like equipment heat load, air quality control, odor and grease management, humidity balance, pressure zoning and continuous operational reliability must be addressed by certified professionals.
At Armanch, we deliver engineered HVAC design and permit ready documentation tailored to the specific needs of commercial and industrial applications. Our experienced team is fully capable of handling complex projects involving large scale ducting, rooftop units, make up air systems, exhaust solutions, VRF/VRV systems and specialty ventilation requirements for laboratories and food service environments.
From initial concept and on site assessment to final sealed drawings, permit submission and regulatory coordination, we ensure your project meets all municipal codes, ASHRAE standards and efficiency requirements, enabling safe, reliable and long term performance.
Contact us today to get started with your HVAC design and permit requirements.

